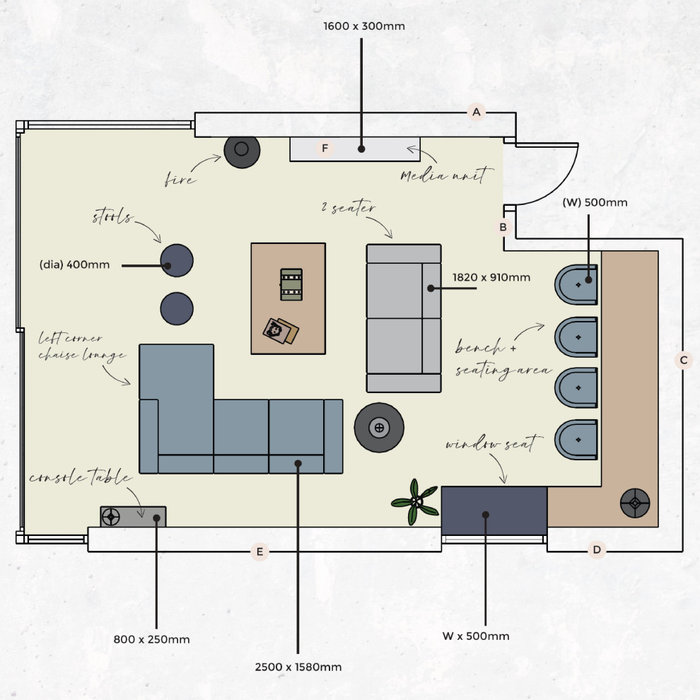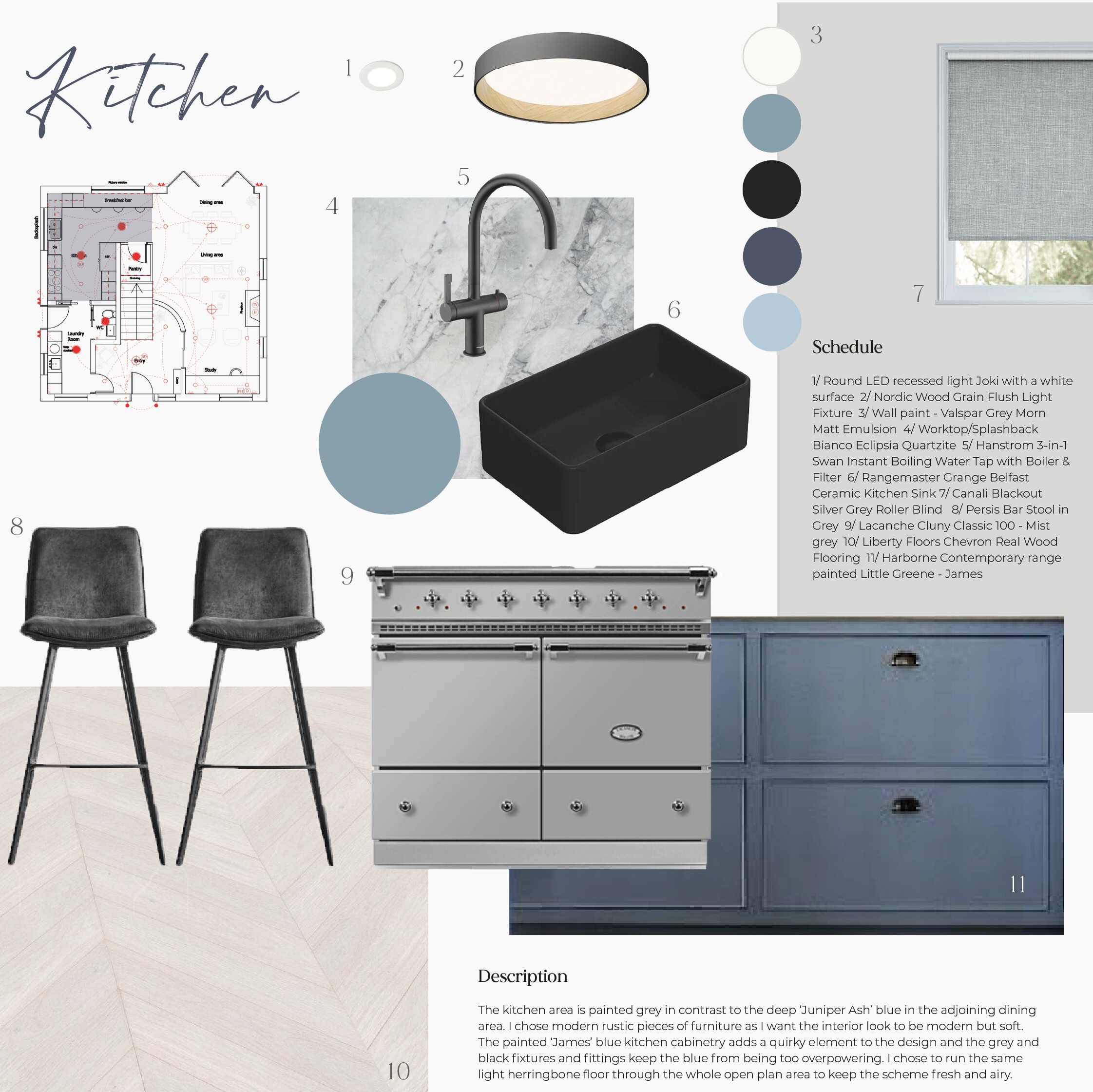Site consultation
After an initial phone call to establish the basic requirements of the brief we would love to meet with you in the space you would like to develop. This can be useful to get a sense of the area and take note of details that could effect or inspire the final interior design outcome. Also it is great to take the opportunity to personally get to know you, listen to your ideas and establish your preferences and interior style.
Alternatively we are happy to arrange a virtual consultation for when you just need a second opinion, a chat about the details of your project or advice on colours, layout or furniture choices.

Layout + lighting plan
If you need advice on how to arrange furniture and fixtures, we can create a bespoke layout floor plan which will maximise your space aesthetically and functionally. The final floor plan will consist of a detailed 2D digital drawing which will include accurate measurements of room dimensions, walkways, furniture and fixtures. In addition to this we can design a lighting plan to accompany and compliment the final floorplan.
Moodboards
Sometimes it can be hard to envisage how all the chosen elements of an interior design will look when arranged together. We provide moodboards as a visual representation of a design. These will be a collage of the chosen colour scheme, inspirational images, furniture pieces, artwork, flooring, window treatment and fabric choices.
Our moodboards provide a clear understanding of the finished outcome and the atmosphere that will be created in the space. These are further supported by sample boards which consist of physical samples that will be used in the design such as fabric swatches, paint and tile samples.

